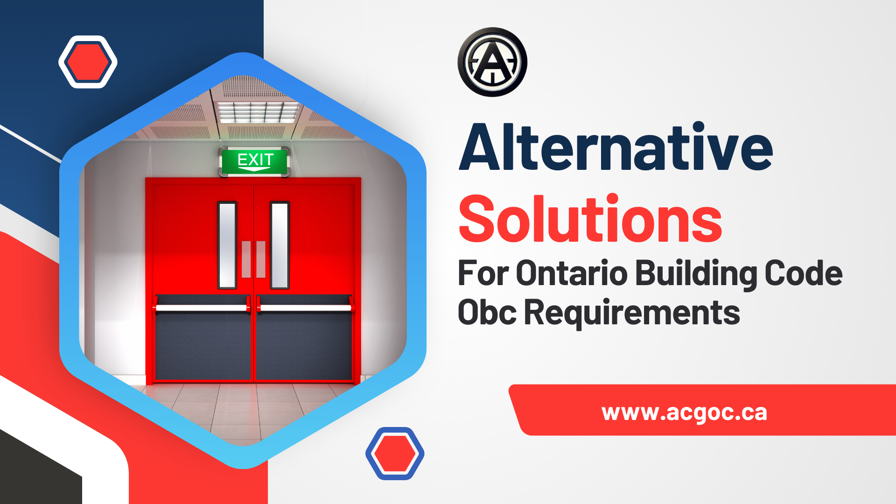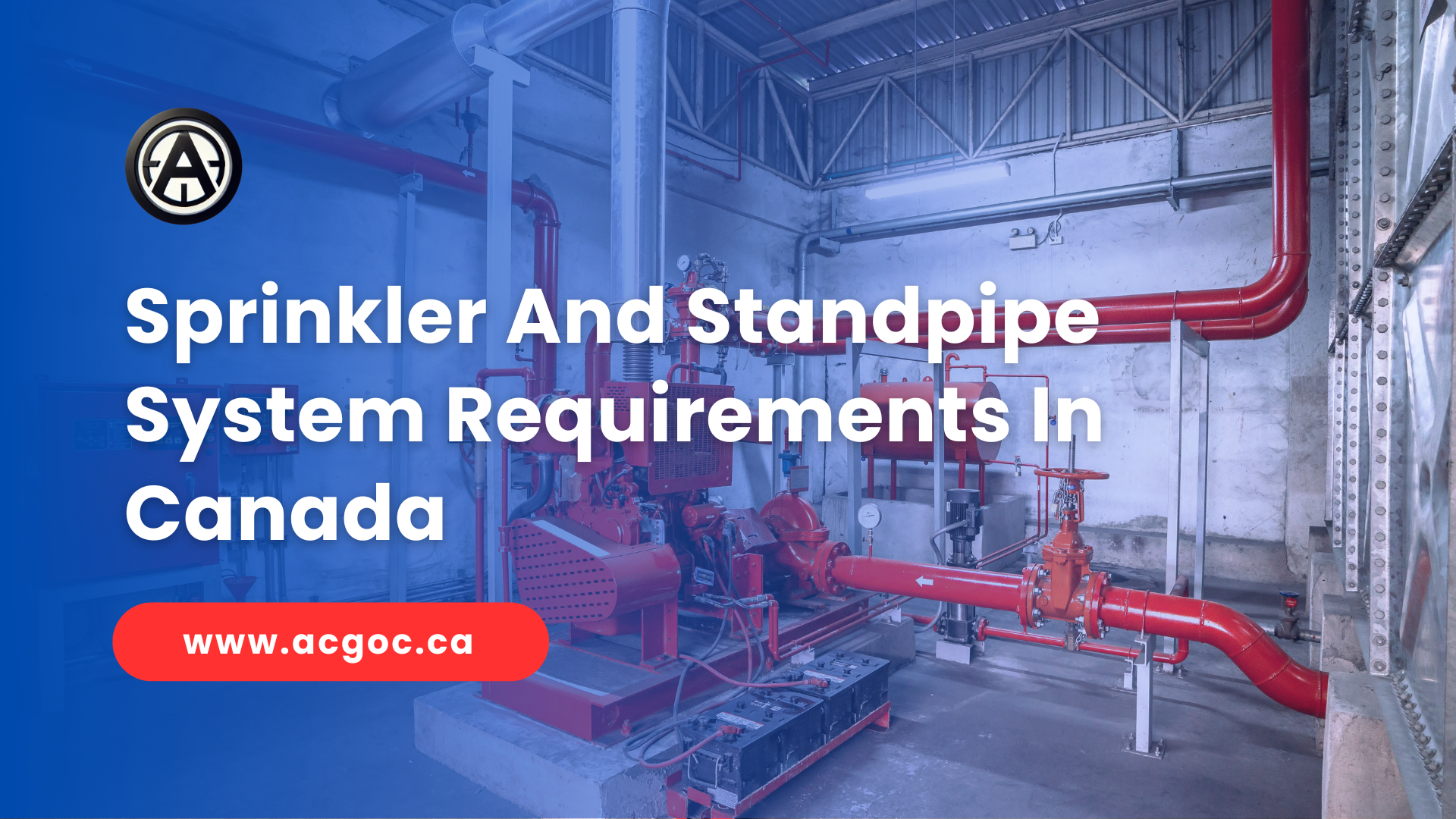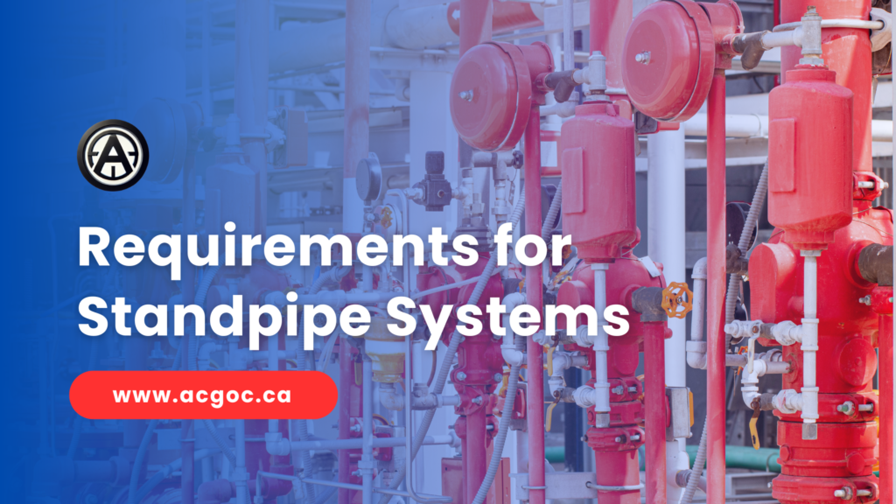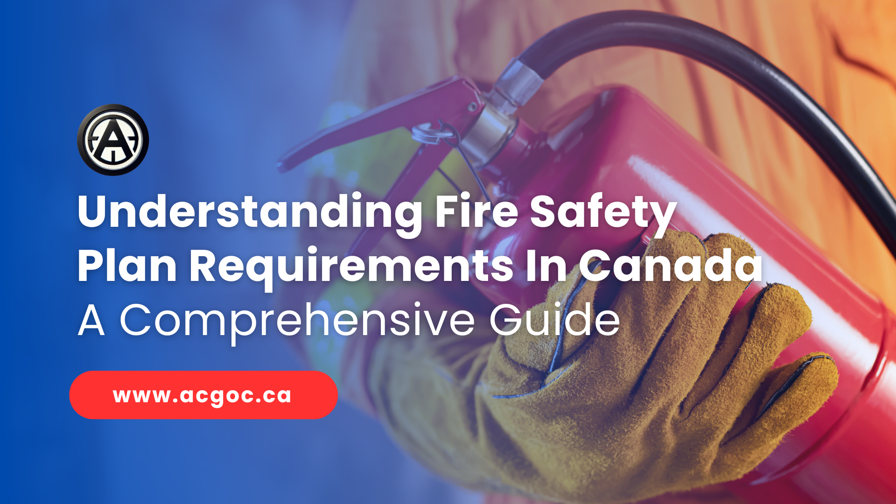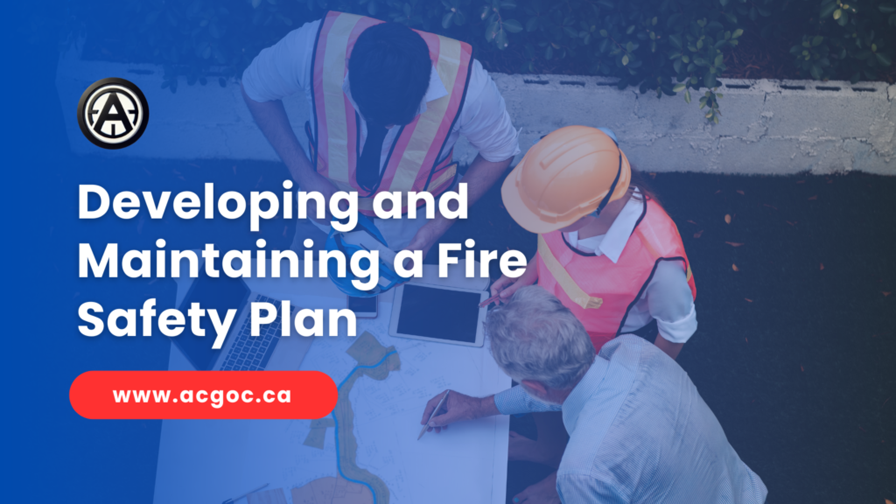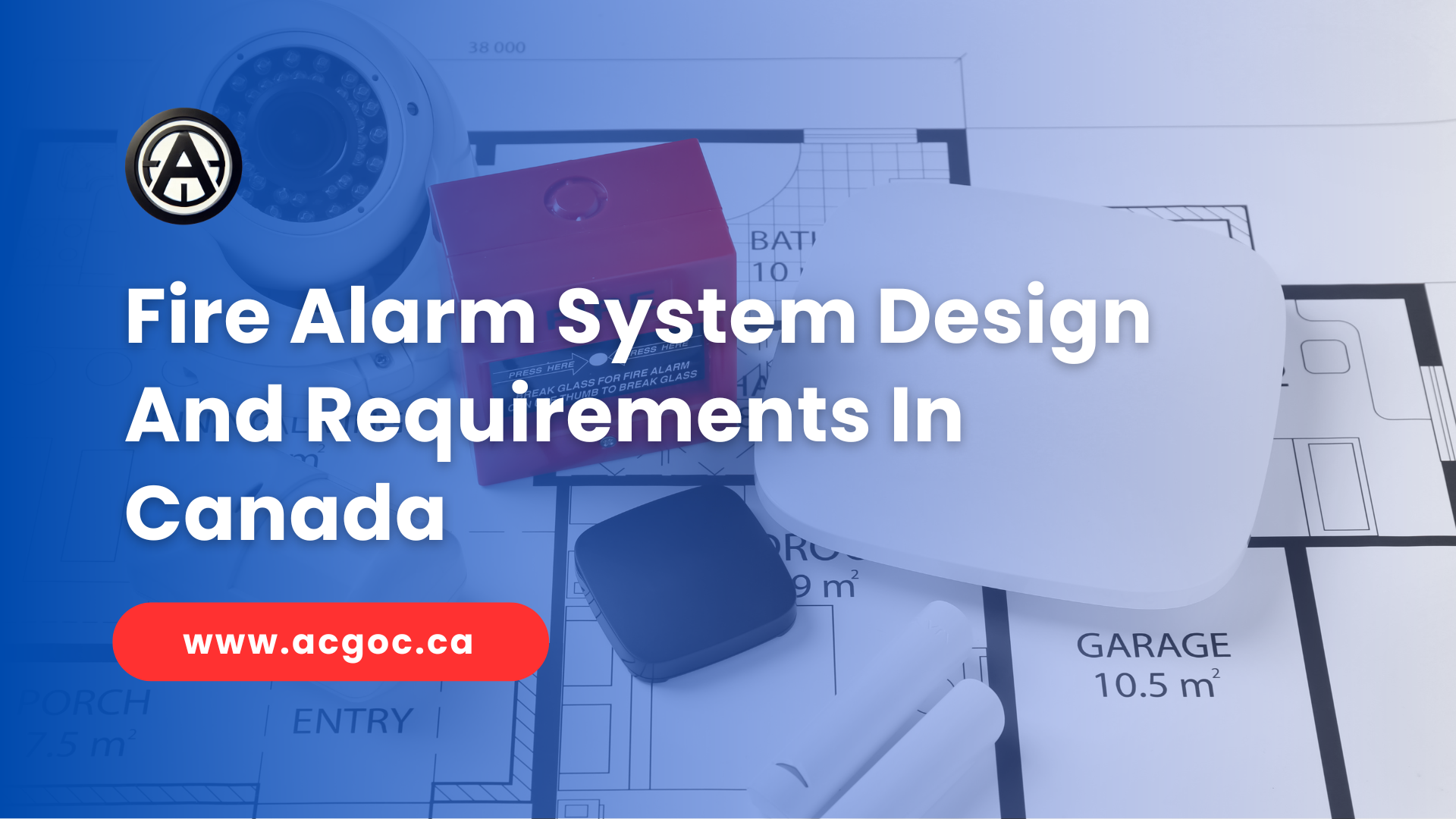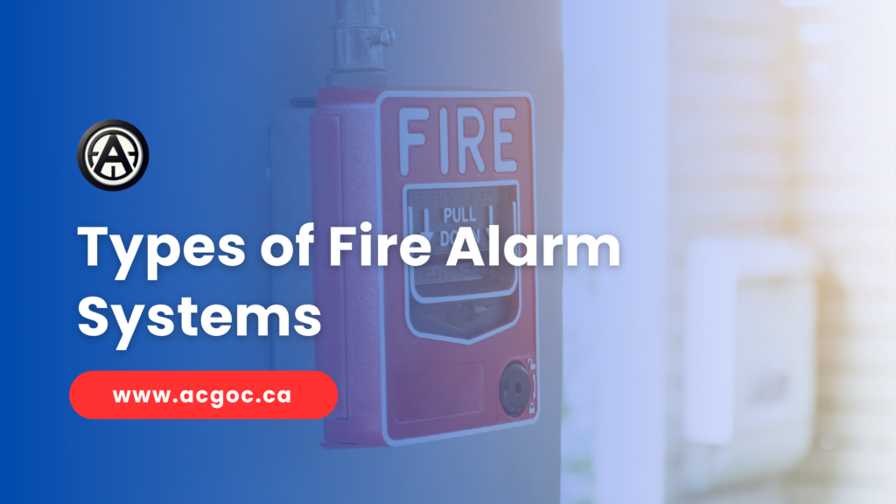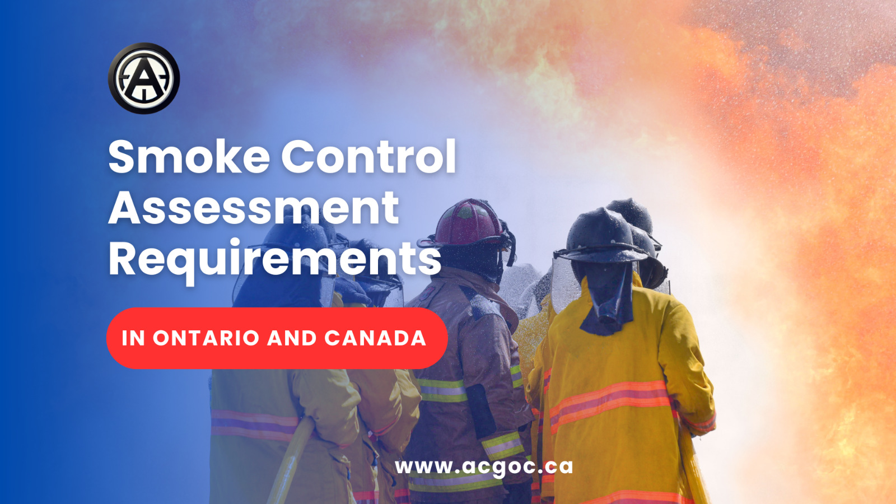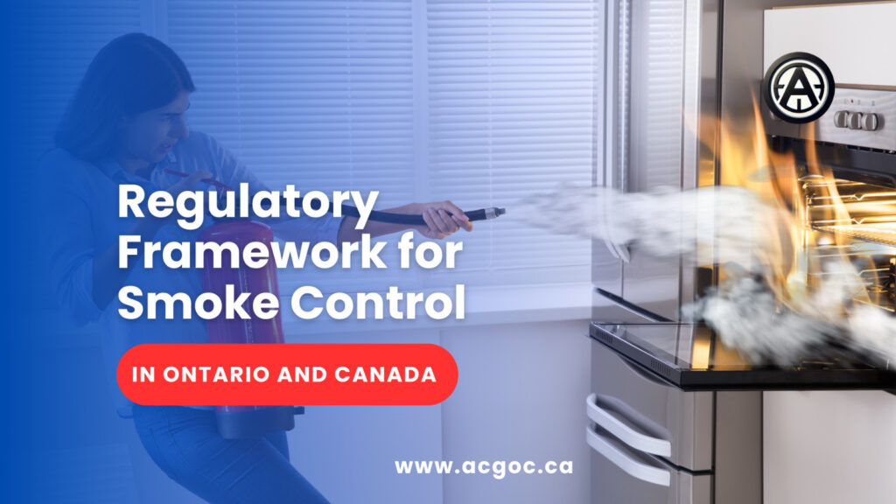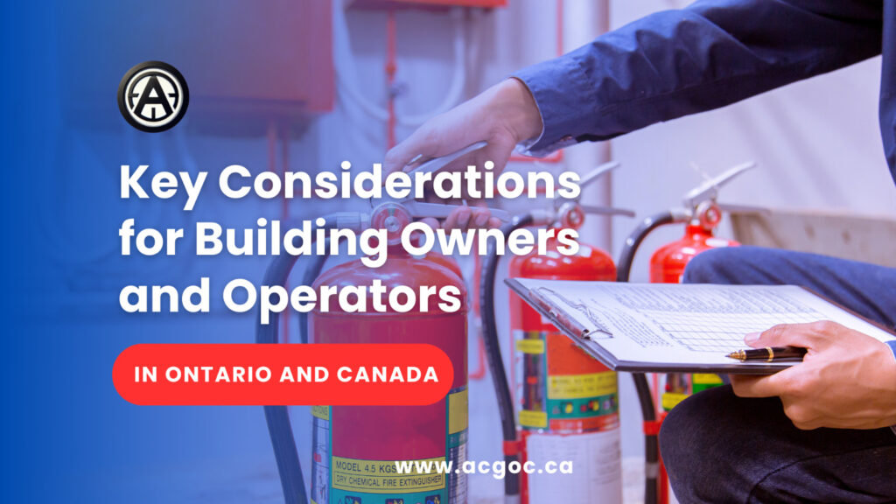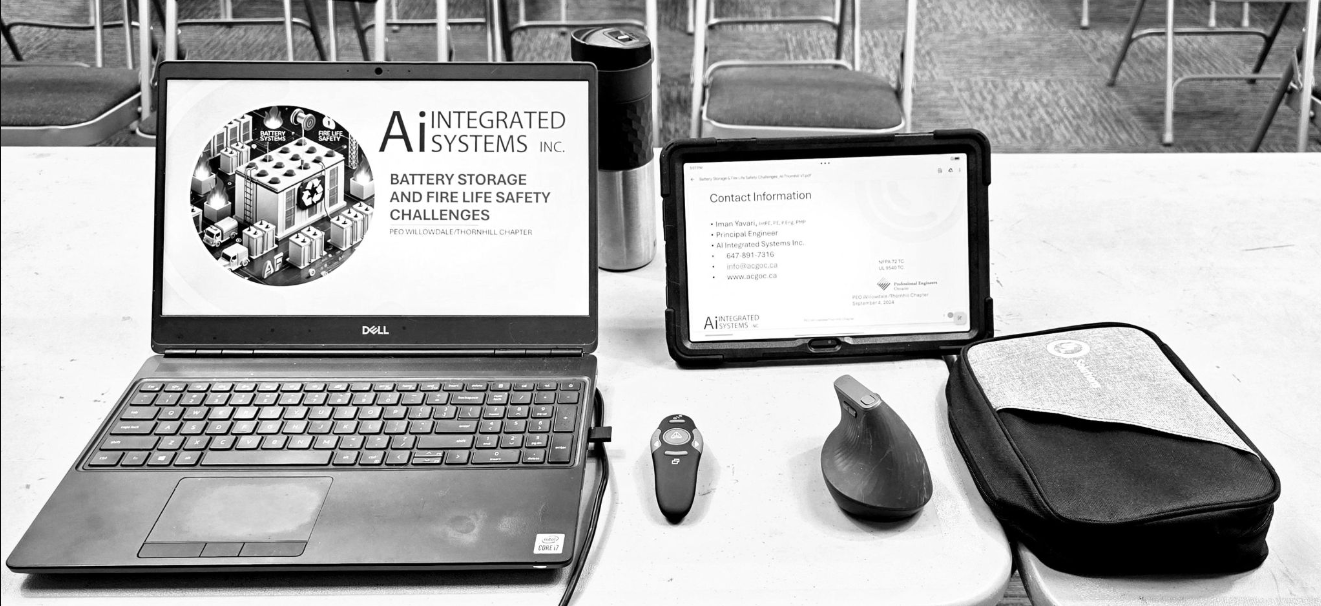In Ontario, the Ontario Building Code (OBC) establishes essential safety, health, and structural standards for buildings. While these regulations are thorough and prescriptive, there are instances where standard compliance may not be feasible due to unique design features, historical building constraints, or specific functional needs. In such cases, “Alternative Solutions” provide a pathway to compliance, offering a flexible approach that still meets the intended level of safety and performance of the code. In this article, we’ll explore what alternative solutions are, when they are used, and how they are developed and approved.
What Are Alternative Solutions?

Alternative solutions are a means of achieving the objectives and performance requirements of the Ontario Building Code through non-standard approaches. Rather than strictly following the prescriptive methods outlined in the code, an alternative solution allows a project to comply through innovative or customized methods. These solutions must still meet the performance and safety goals of the OBC but offer flexibility in how they are achieved.
Alternative solutions are often necessary in cases where unique building designs, renovations to heritage properties, or new technologies do not align with traditional code requirements. By providing a path for customization, they enable architects, engineers, and builders to implement creative designs and solutions without compromising on safety.
When Are Alternative Solutions Used?
Alternative solutions are typically considered in scenarios such as:
Innovative Building Designs: Unique architectural features, like open-concept designs or unconventional materials, may require non-traditional fire safety or structural approaches.
Heritage and Existing Buildings: Retrofitting older buildings can present challenges that make strict code compliance impractical. Alternative solutions allow for modern safety improvements without sacrificing historical integrity.
New Technologies and Methods: Emerging technologies in construction and fire protection may offer equivalent or superior safety but differ from the prescribed methods in the OBC.
Special Occupancy Requirements: Some buildings, like hospitals or industrial facilities, may require alternative approaches due to specific operational or layout needs.
Developing an Alternative Solution
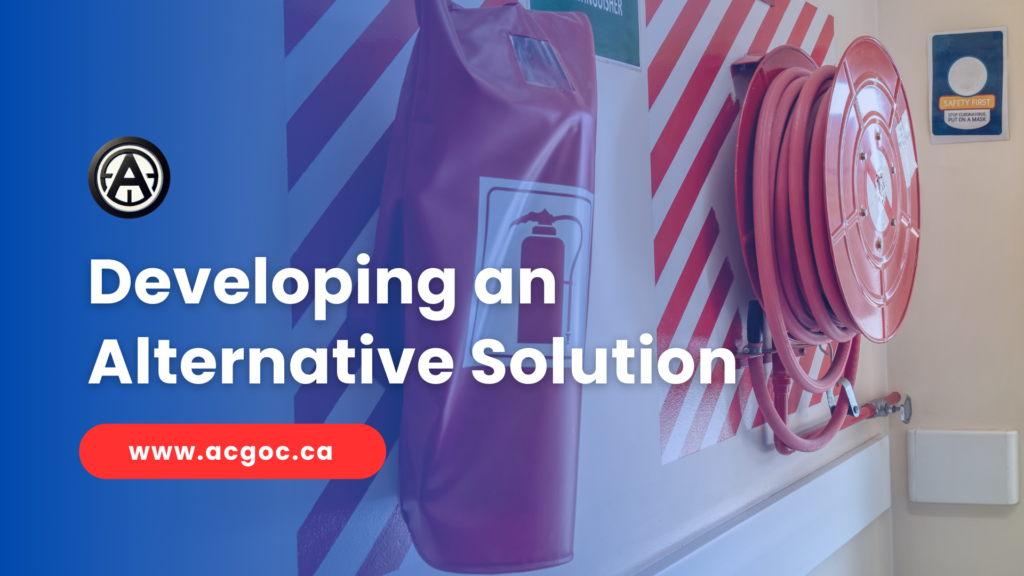
Creating a viable alternative solution requires a thorough understanding of the building code objectives and a technical basis for why the proposed solution meets or exceeds these standards. Developing an alternative solution typically involves the following steps:
- Identifying the Code Objective: Each OBC requirement has an intended purpose, such as life safety, fire prevention, or structural stability. The first step is to clearly understand and articulate which specific objectives apply to the proposed alternative solution.
- Designing a Solution: The alternative approach must be carefully designed to ensure it achieves an equivalent level of safety and performance as the prescriptive requirement. This design often involves advanced engineering analysis, modeling, or expert consultations.
- Providing Supporting Evidence: Evidence that demonstrates the solution’s effectiveness is critical for approval. This evidence can include:
Engineering Reports: Detailed analysis showing how the solution meets or exceeds the OBC’s intended outcomes.
Fire Modeling and Simulation: In cases involving fire safety, simulations can illustrate the effectiveness of alternative fire protection methods.
Testing Data: If using new materials or technologies, test results from accredited labs can support the solution’s performance claims.
Comparable Case Studies: Examples from similar projects, especially if approved by other authorities, can bolster the case for an alternative solution.
- Engaging Authorities for Review and Approval: Alternative solutions must be reviewed and approved by local building authorities or code officials, who will evaluate whether the proposed solution meets or exceeds the OBC’s objectives. This process often involves close collaboration between design teams and code authorities to clarify intentions and address any concerns.
Examples of Alternative Solutions
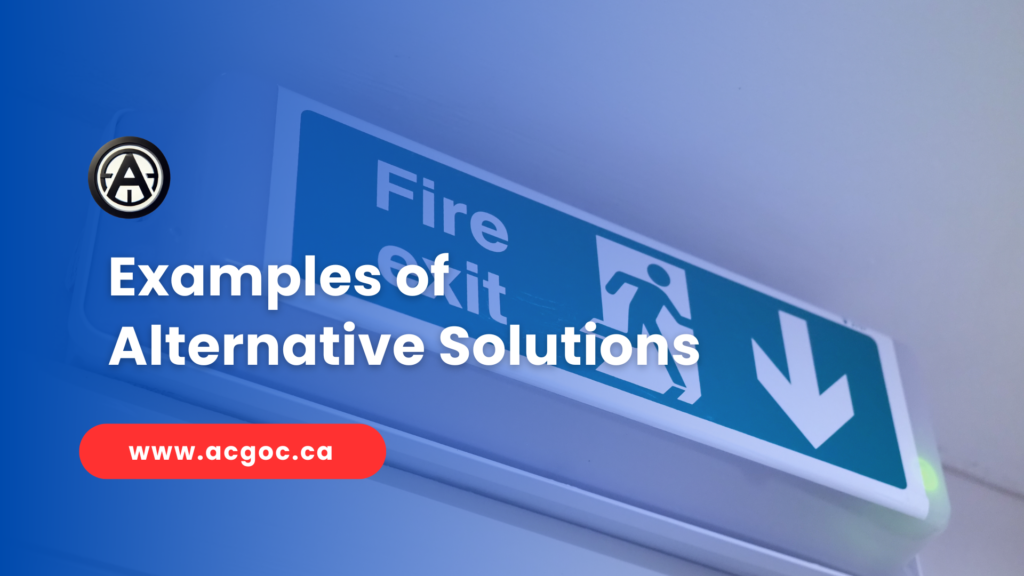
Fire Safety in Open-Concept Spaces
Open-concept designs in modern architecture may lack traditional fire compartmentation, presenting challenges for fire safety. An alternative solution might involve advanced smoke control systems or strategically placed fire sprinklers to achieve a similar level of protection.
Retrofitting Heritage Buildings
Renovating historical buildings often means dealing with structural limitations that don’t align with modern fire separation requirements. Instead of installing conventional fire doors, a project might propose using fire-rated glazing or fire suppression systems as an alternative means of compartmentation.
Innovative Materials and Construction Techniques
New materials or sustainable building techniques, such as mass timber or modular construction, may not fully align with existing code provisions. Alternative solutions could demonstrate how these materials perform equivalently under fire and structural testing, ensuring they meet the same safety benchmarks as more conventional materials.
Benefits of Alternative Solutions
The flexibility of alternative solutions provides numerous benefits, such as:
Preserving Design Intent: Alternative solutions allow architects and designers to realize their creative vision without compromising on code compliance.
Cost-Effectiveness: By allowing tailored solutions, alternative methods can reduce costs associated with retrofitting or modifying designs to meet prescriptive code standards.
Innovation in Building Practices: Alternative solutions enable the adoption of new materials, methods, and technologies, supporting advances in construction, sustainability, and safety.
Challenges and Considerations
While alternative solutions offer flexibility, they require careful planning, substantial evidence, and often, higher upfront costs. Preparing the documentation and technical data needed to prove compliance can be resource-intensive. Additionally, approval is not guaranteed, and each alternative solution is evaluated on a case-by-case basis.
Conclusion
Alternative solutions are a valuable tool for achieving compliance with Ontario Building Code requirements when standard methods are not feasible or desirable. By allowing flexibility in design and construction, alternative solutions support innovation while ensuring the safety and functionality of buildings across Ontario. Whether you’re working on a new build, a renovation, or a unique architectural project, alternative solutions provide a pathway to compliance that respects the unique demands of each building.
At AI Integrated Systems Inc., we specialize in developing alternative solutions that meet code objectives while supporting our clients’ vision. Contact us to learn more about our engineering services and how we can assist with compliance through creative, customized solutions.

